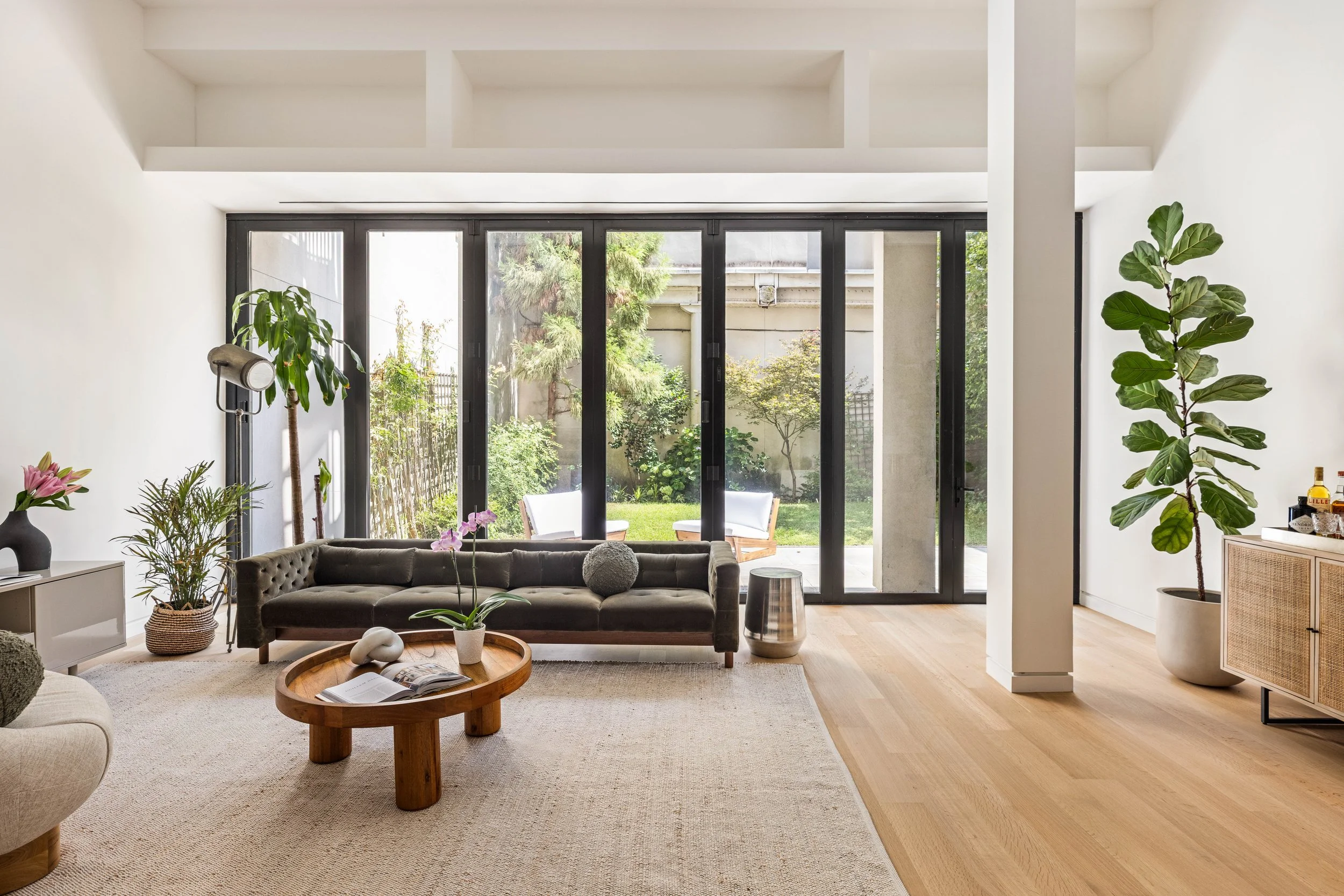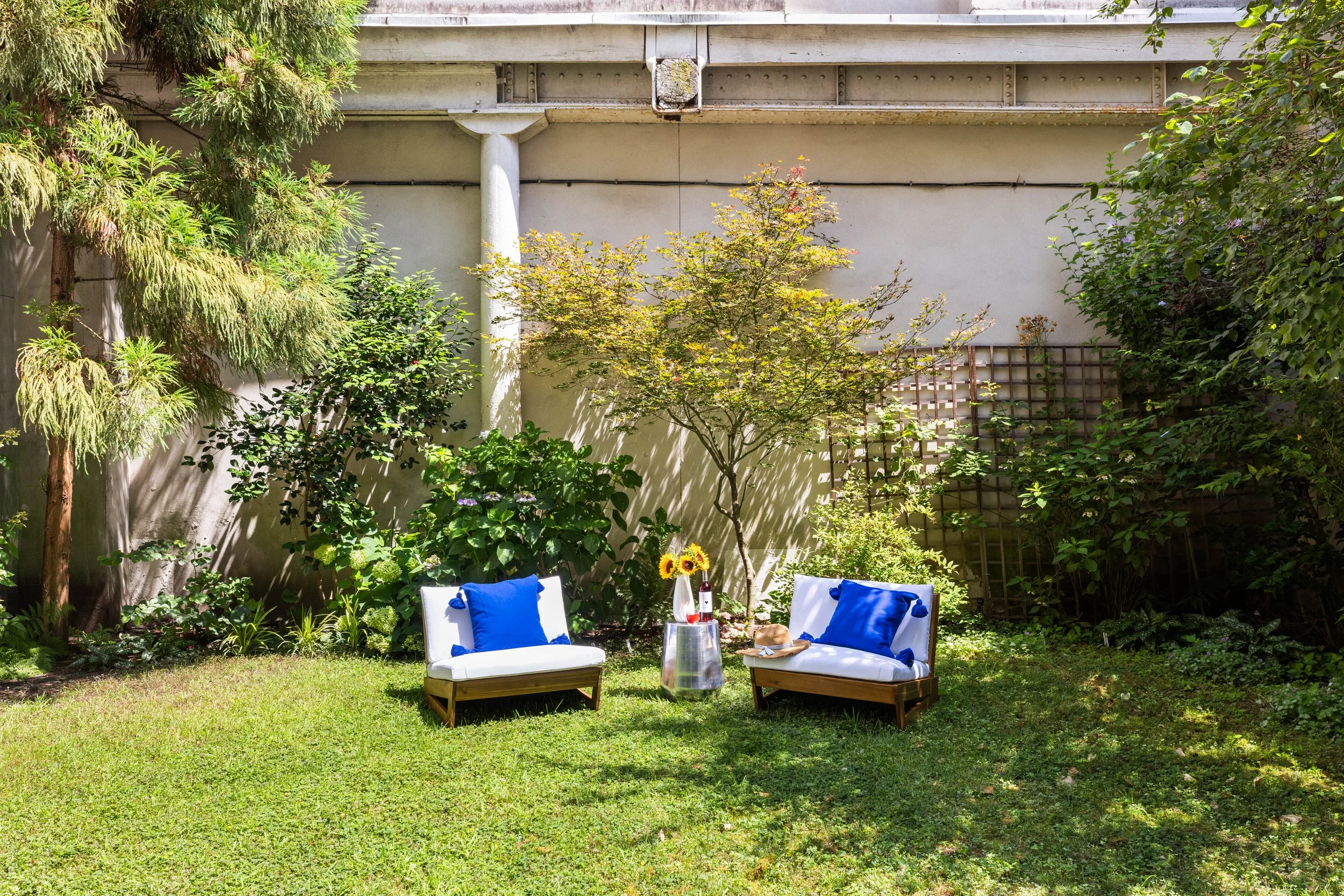
Residence One.
Designed with scale, sophistication and comfort in mind, this expansive, lofty home spans approximately 1,670 square feet. It features an exceptional layout, soaring 14-foot ceilings, and a lush private garden and patio totaling over 1,000 square feet.
The flow of the space sets this home apart. The grand living room is bathed in light from floor-to-ceiling bi-fold glass doors that open to the garden creating a seamless indoor-outdoor experience ideal for entertaining or everyday living. The open kitchen is both sleek and functional, outfitted with custom walnut cabinetry, limestone countertops, a breakfast bar, a Sub-Zero refrigerator, a Viking range, and a Miele dishwasher.
The generously sized primary suite also opens to the garden through glass doors and offers a tranquil retreat, complete with a custom walk-in closet and spa-like ensuite bath featuring a rain shower, soaking tub and dual French Chambord limestone vanities.
Past the dining area, a long gallery wall offers an ideal space for art and leads to a second full bath with an adjacent washer/dryer laundry closet. A stairway leads to the lofted second bedroom—an airy, flexible space with two south-facing windows, perfect for a home office, guest room, or den.
Originally built in 2009, 17 Bergen Street is a boutique, elevator condominium with just four residences. Perfectly positioned in one of Brooklyn’s most coveted neighborhoods, the building is surrounded by historic brownstones, acclaimed restaurants, artisan shops and charming cafés. Trader Joe’s is around the corner; Brooklyn Bridge Park is just minutes away, and excellent subway access—Borough Hall and the F train—puts Manhattan within easy reach.
Where Soaring Ceilings Meet Garden Bliss.




